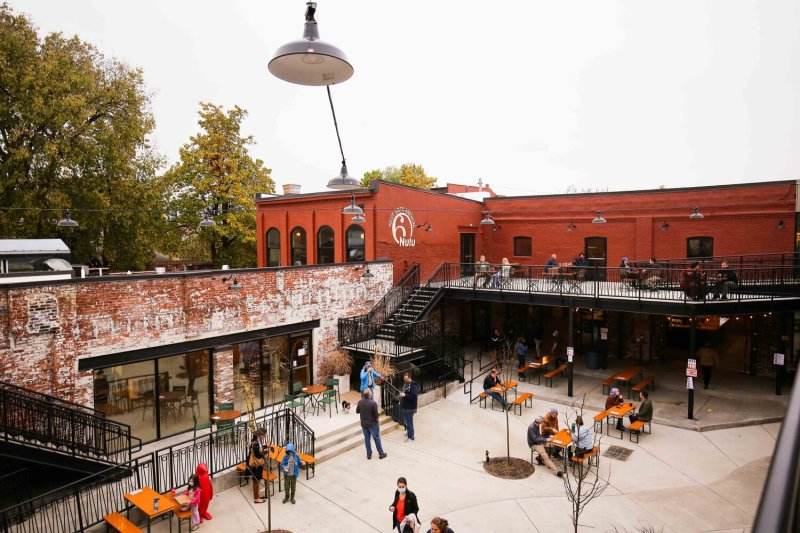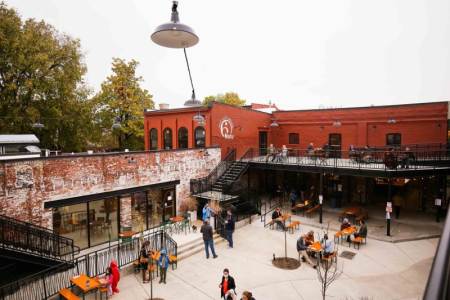

West Sixth Nulu
Overview
West Sixth NuLu has a dedicated event space we designed to be the perfect blank canvas for your event on the second floor of our Louisville taproom. In addition to the private restrooms and bar, we have an additional space that can be joined in tandem with our event hall. Capacity for the event hall is 100 seated, with 150 standing room. Capacity for the Lounge upstairs is 50 seated, 100 standing room. We also have a second floor outdoor deckThe Lounge
Located on the second floor of the Louisville taproom, it has a large wrap-around bar with built-in tables and a variety of cocktail seating. The atmosphere is cozy and inviting making it the perfect spot for cocktail parties and rehearsal dinners.
Built-in Seating for 40 at tables and cocktail seating
Standing cocktail reception room for up to 100
Private Bar with 10 beers on tap
Beautiful wooden beams running throughout the room
Television included in space
Amazing cocktail space for corporate cocktail events, casual rehearsal dinners, welcome receptions, & birthday parties
Can be booked on it's own or in a package with Marketplace Hall!
Marketplace Hall
Designed to be the perfect blank canvas for your event on the second floor of our Louisville taproom. In addition to the private restrooms and bar, this room has natural lighting, stylish farmhouse tables, and ample seating.
Seating for 100 Guests
Standing Cocktail Reception room for up to 150
Private Bar with 4 beers on tap
Television & Projector included
Aesthetic Farmhouse Tables & Chairs Included
Perfect for rehearsal dinners, weddings, birthday parties, corporate receptions, & presentations.
Can be booked on it's own or in a package with the Lounge!
- Total Square Footage:
2700
Amenities
Amenities
- Lounge
- Alchohol_Beverages
- Dog Friendly
- Free Parking
- Pets Allowed
Meeting Space
Meeting Spaces
Marketplace Hall
Area: 1,300 sq. ft.
The Lounge
Area: 1,400 sq. ft.
The Lounge & Marketplace Package
The Lounge & Marketplace Package
Area: 3,000 sq. ft.
Deals
Related Deals
$1 off Merchandise in Nulu Taproom
Valid September 9
DWP attendees to receive $1.00 off a single merchandise item.




