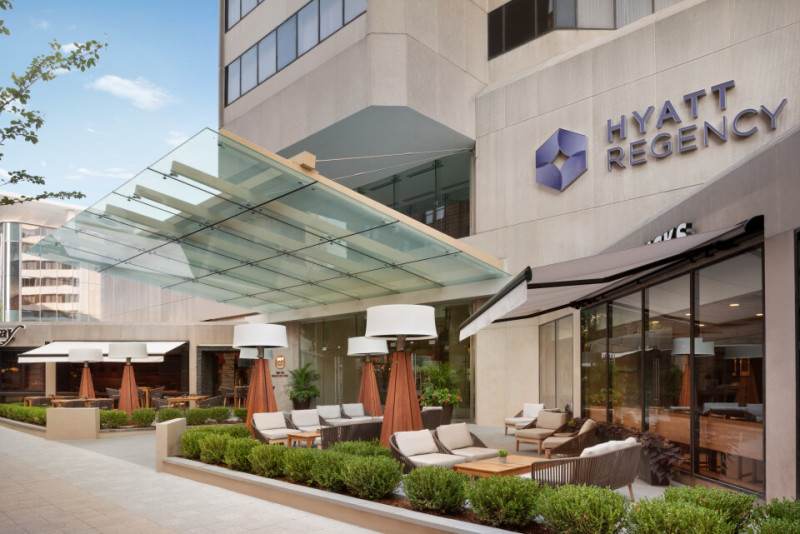Meeting Spaces
1/2 Regency
Area: 4,640 sq. ft.
Height: 14 ft.
1/3 Regency
Area: 3,072 sq. ft.
Height: 14 ft.
2/3 Regency
Area: 6,144 sq. ft.
Aqueduct
Area: 550 sq. ft.
Belmont
Area: 625 sq. ft.
Height: 8 ft.
Board Room
Area: 400 sq. ft.
Height: 9 ft.
Cherokee
Area: 456 sq. ft.
Height: 9 ft.
Churchill
Area: 500 sq. ft.
Height: 9 ft.
Churchill Downs
Area: 1,000 sq. ft.
Height: 9 ft.
Conference Theatre
Area: 1,235 sq. ft.
Height: 9 ft.
Derby
Area: 700 sq. ft.
Height: 9 ft.
Downs
Area: 500 sq. ft.
Height: 9 ft.
Grand Ballroom
Area: 9,280 sq. ft.
Gulfstream
Area: 600 sq. ft.
Height: 10 ft.
Gulfstream/Hialeah
Area: 1,200 sq. ft.
Height: 10 ft.
Hialeah
Area: 600 sq. ft.
Height: 10 ft.
Iroquois
Area: 336 sq. ft.
Height: 9 ft.
Keeneland
Area: 1,550 sq. ft.
Height: 9 ft.
Kentucky Suite
Area: 1,400 sq. ft.
Height: 9 ft.
Oaklawn
Area: 1,500 sq. ft.
Height: 9 ft.
Oaks
Area: 700 sq. ft.
Height: 9 ft.
Park Suite
Park Suite
Area: 1,680 sq. ft.
Pimlico
Area: 1,400 sq. ft.
Height: 10 ft.
Pimlico A
Area: 400 sq. ft.
Height: 10 ft.
Pimlico B
Area: 400 sq. ft.
Height: 10 ft.
Pimlico C
Area: 600 sq. ft.
Height: 10 ft.
Regency Ballroom
Area: 9,280 sq. ft.
Height: 14 ft.
Regency South A
Area: 1,152 sq. ft.
Height: 14 ft.
Regency South B
Area: 1,536 sq. ft.
Height: 14 ft.
Saratoga
Area: 375 sq. ft.
Height: 8 ft.
Seneca
Area: 456 sq. ft.
Height: 9 ft.
Shawnee
Area: 336 sq. ft.
Height: 9 ft.
The Spire (Revolving Rooftop)












