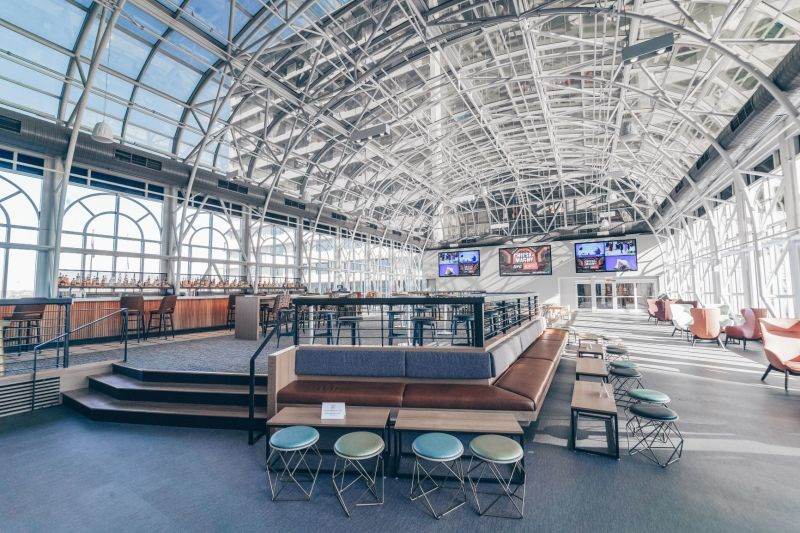Meeting Spaces
Archibald
Area: 8,184 sq. ft.
Height: 20 ft.
Archibald Balcony
Area: 2,254 sq. ft.
Archibald Cochran Ballroom
Area: 15,412 sq. ft.
Height: 20 ft.
Archibald w/ Addition
Area: 10,912 sq. ft.
Height: 17 ft.
Azalea
Area: 1,228 sq. ft.
Height: 10 ft.
Balcony
Area: 4,508 sq. ft.
Ballroom A
Area: 11,413 sq. ft.
Height: 22 ft.
Ballroom B
Area: 5,959 sq. ft.
Height: 22 ft.
Ballroom C
Area: 5,959 sq. ft.
Height: 22 ft.
Beckham
Area: 1,478 sq. ft.
Height: 10 ft.
Bradley
Area: 323 sq. ft.
Height: 9 ft.
Breathitt
Area: 1,932 sq. ft.
Height: 10 ft.
Brown
Area: 1,092 sq. ft.
Height: 10 ft.
Carroll Ford
Area: 3,297 sq. ft.
Height: 10 ft.
Clements
Area: 1,482 sq. ft.
Height: 10 ft.
Club 360
Area: 2,000 sq. ft.
Cochran
Area: 4,500 sq. ft.
Height: 20 ft.
Cochran w/ Addition
Area: 7,228 sq. ft.
Height: 20 ft.
Coe
Area: 2,183 sq. ft.
Height: 10 ft.
Collins
Area: 616 sq. ft.
Height: 10 ft.
Combs Chandler
Area: 2,850 sq. ft.
Height: 10 ft.
Daisy
Area: 3,256 sq. ft.
Height: 10 ft.
Daisy Sunflower
Area: 4,268 sq. ft.
Height: 10 ft.
Dogwood
Area: 1,026 sq. ft.
Height: 9 ft.
Exhibit Hall
Area: 13,133 sq. ft.
Height: 11 ft.
Fields
Area: 570 sq. ft.
Height: 9 ft.
French
Area: 2,835 sq. ft.
Height: 10 ft.
Grand Ballroom
Area: 23,331 sq. ft.
Height: 22 ft.
Grand Ballroom A/B
Area: 17,732 sq. ft.
Height: 22 ft.
Grand Ballroom B/C
Area: 11,918 sq. ft.
Height: 22 ft.
Grand Foyer
Area: 6,030 sq. ft.
Height: 11 ft.
Holly
Area: 1,092 sq. ft.
Height: 9 ft.
Jasmine
Area: 780 sq. ft.
Jones
Area: 2,909 sq. ft.
Height: 10 ft.
Laffoon
Area: 1,846 sq. ft.
Height: 9 ft.
Lily
Area: 1,435 sq. ft.
Height: 11 ft.
Liverpool N
Area: 882 sq. ft.
Height: 10 ft.
Liverpool N/S
Area: 1,675 sq. ft.
Height: 10 ft.
Liverpool S
Area: 882 sq. ft.
Height: 10 ft.
Magnolia
Area: 3,681 sq. ft.
Height: 8 ft.
Maple
Area: 386 sq. ft.
Height: 8 ft.
McCreary
Area: 1,845 sq. ft.
Height: 10 ft.
Mezzanine
Area: 4,137 sq. ft.
Morrow
Area: 969 sq. ft.
Height: 10 ft.
Nunn
Area: 2,001 sq. ft.
Height: 10 ft.
Pool Deck
Area: 3,774 sq. ft.
Poolside
Area: 3,677 sq. ft.
Poplar
Area: 520 sq. ft.
Height: 8 ft.
Rooftop
Area: 1,534 sq. ft.
Height: 17 ft.
Rose
Area: 510 sq. ft.
Height: 22 ft.
Rose Tulip
Area: 980 sq. ft.
Height: 10 ft.
Sampson
Area: 2,130 sq. ft.
Height: 9 ft.
Second Floor Registration
Area: 540 sq. ft.
Height: 9 ft.
Segell
Area: 2,968 sq. ft.
Height: 10 ft.
Stanley
Area: 1,015 sq. ft.
Height: 10 ft.
Stopher
Area: 2,420 sq. ft.
Height: 10 ft.
Sunflower
Area: 1,012 sq. ft.
Height: 10 ft.
Taylor
Area: 1,250 sq. ft.
Height: 10 ft.
Terrace Room
Area: 1,040 sq. ft.
Height: 8 ft.
Third Floor Registration
Area: 324 sq. ft.
Height: 8 ft.
Walnut
Area: 654 sq. ft.
Height: 8 ft.
Waterford
Area: 2,540 sq. ft.
Height: 9 ft.
Wilkinson
Area: 1,846 sq. ft.
Height: 9 ft.
Willis
Area: 1,248 sq. ft.
Height: 10 ft.
Willow
Area: 1,512 sq. ft.
Height: 13 ft.
Willow Balcony
Area: 2,254 sq. ft.
Wilson
Area: 738 sq. ft.
Height: 10 ft.






