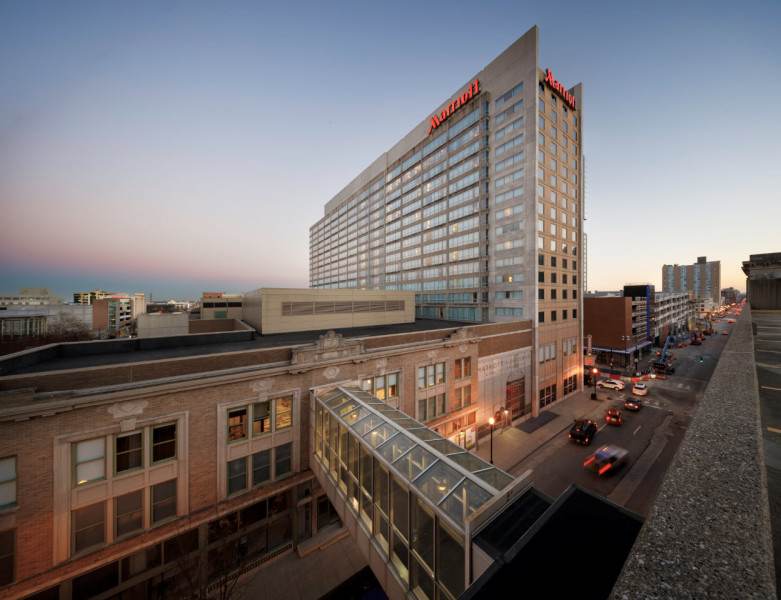
Louisville Marriott Downtown
Downtown
280 W. Jefferson St.
Louisville, KY 40202
Phone: (502) 627-5045
Fax: (502) 627-5044












