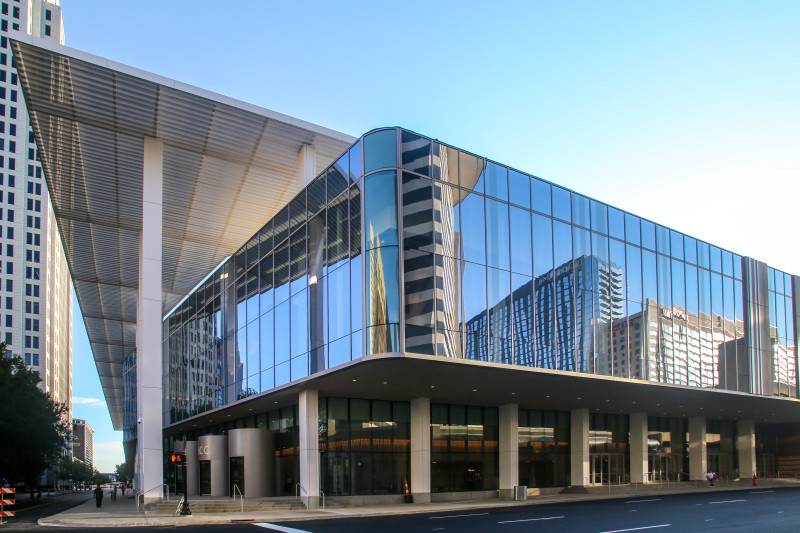
Kentucky International Convention Center (KICC)
Downtown
221 S. 4th Street
Louisville, KY 40202
Phone: (502) 595-3141
Fax: (502) 595-3675





